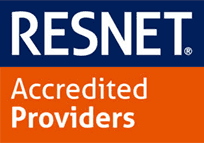

I often get asked where the average builder can go to get dependable sources of information to help them build high-performance homes with few callbacks. Achieving this requires a focus on building science: the detailed analysis of building materials and building systems and processes to create homes that are energy efficient, comfortable, durable, healthy, safe, and water efficient.
These should be essential elements for any new home, but every builder may not know how to get there. In addition to the great work done by DOE’s Build America Programs, there are significant changes in the ENERGY STAR for Homes Version 3 specifications that take effect for all homes permitted on or after January 1, 2011.
What I like about the program is that it focuses on more than just energy efficiency. Homebuilders complying with new specifications will be integrating comprehensive building science principles, so they consistently deliver homes with fewer thermal defects and greater comfort as well as better water and moisture management to reduce callbacks and increase durability. You might ask what does water and moisture have to do with ENERGY STAR. The answer is simple: Studies have shown that the biggest pollutants in buildings are often biological, which stem from poor water management.
The new version builds on the current specifications that focus on controlled air flow, thermal bypasses, and the incorporation of efficient equipment. This is accomplished with new checklists for third-party verification that address three critical systems: thermal enclosure, HVAC quality installation, and water management.
For all homes permitted on or after January 1, 2011, the baseline ENERGY STAR Reference Design must be met, buy only the air barriers and air sealing portions of the Thermal Enclosure Checklist (TEC) will be enforced. For all homes permitted on or after January 1, 2012, all checklists will be enforced.
Thermal Enclosure System
The TEC list replaces the familiar Thermal Bypass Inspection Checklist currently in use.
It is composed of five sections: high-performance windows, quality-installed insulation, fully aligned air barriers, the reduction of thermal bridging, and air sealing.
The air barrier at walls, floors, and ceilings must be fully aligned with the insulation, which must meet or exceed 2009 IECC levels and achieve a RESNET-defined Grade I (or Grade II for walls with insulated sheathing). This grade refers to the quality of the installation.
Thermal bridging requirements include advanced framing techniques and raised-heel truss or equivalent framing methods in the attic along with raised platforms for HVAC and other uses to allow for full-depth insulation below.
Penetrations to unconditioned space must be fully sealed with solid blocking or flashing as needed and gaps sealed with caulk or foam. In addition, all cracks in the building envelope must be fully sealed.
Successful completion of the TEC provides visibly better quality, superior comfort and health, and increases the home’s future resale value.
HVAC System Quality Installation
Typically the HVAC system’s rated SEER differs dramatically from the Field Adjusted SEER.
SEER 12 equipment has been found to be no better than SEER 7.5 in the field. The HVAC Quality Installation checklists (one for contractors and one for raters) addresses the factors that lead to this discrepancy and specify that builders right-size equipment and ducts, create airtight ducts with pressure balancing, make sure air flow is correct and leaks are sealed, and have the proper refrigerant charge.
Implementing the HVAC quality installation requirements provides the engineered comfort of thermal control, humidity control, and noise control while assuring fresh air to the home.
Water Management System
Water management must be addressed at the site and foundation, wall assembly, roof assembly, and with building material protection and selection.
Some of the highlights include:
- Properly sloped grade and driveways; capillary breaks under slabs; and fabric filter around drain tile.
- Wall systems with window and door flashing properly integrated with a continuous fully sealed drainage plane behind the cladding, and flashing at bottom of exterior walls.
- Roof assembly reinforced with self-sealing peel & stick membranes at all valleys and roof deck penetrations, and kick-out and step flashing at all roof-wall intersections.
Blueprint for Success
ENERGY STAR has seen a dramatic increase (approximately 1,000%) in new builder partners since the housing market became soft. More than one of every five new homes built in 2009 was an ENERGY STAR-Qualified Home. The implementation of the new ENERGY STAR Qualified Homes Version 3 promises to expand on the already quickly growing market share of the original program (article excerpted from Green Building Magazine, Steve Easley, author).
Energy Smart provides third party residential inspection and testing services designed to help builders construct more energy efficient homes. To find out how our services may benefit your company, please contact us today.
Previous Newsletters


